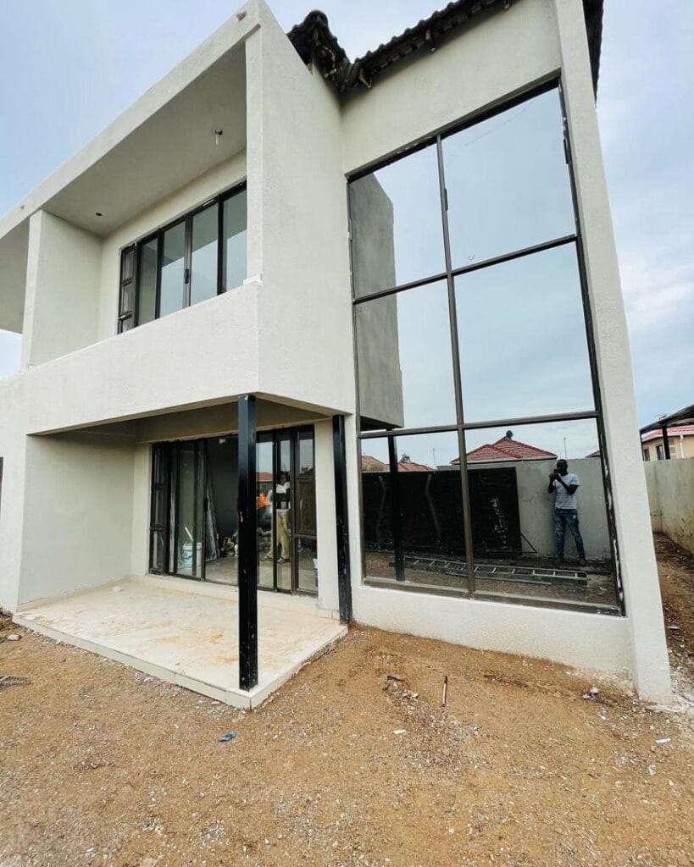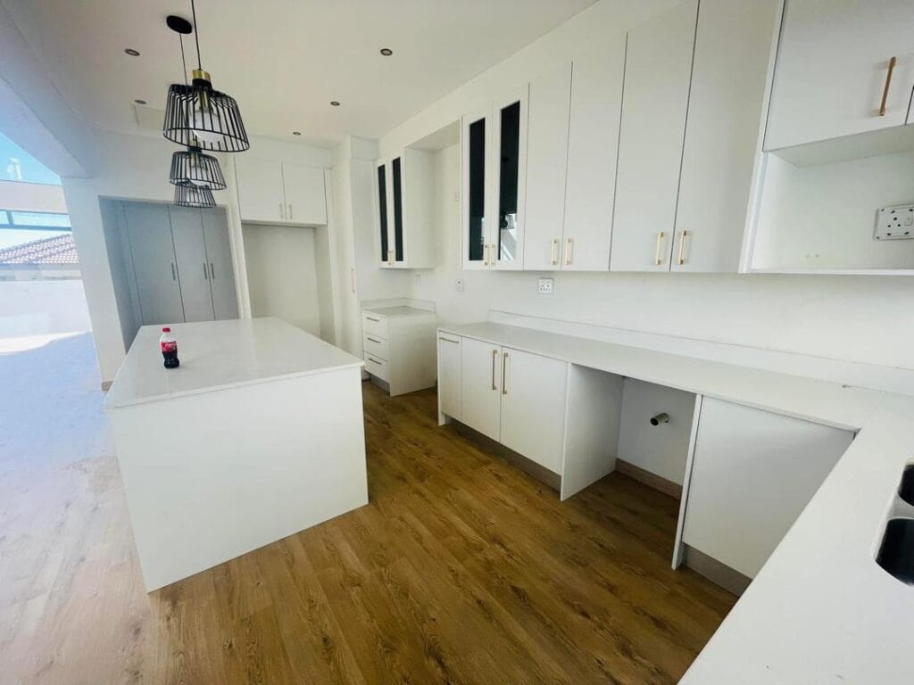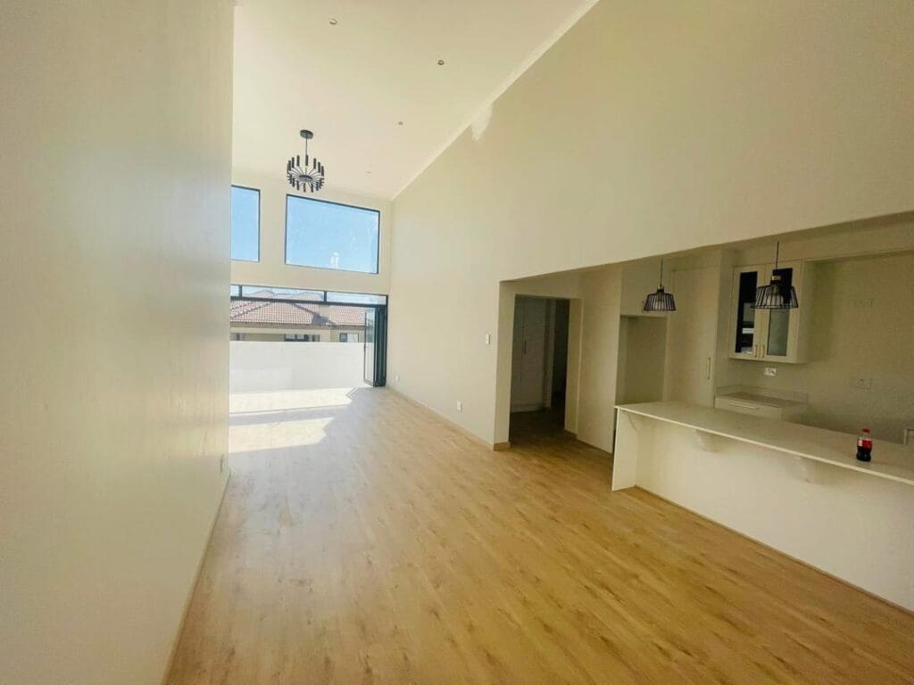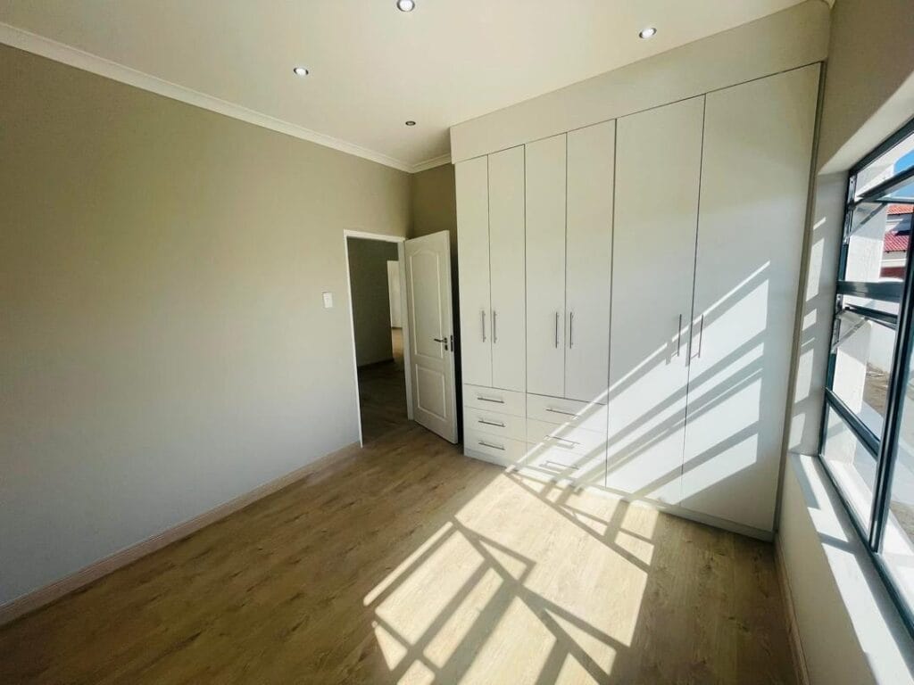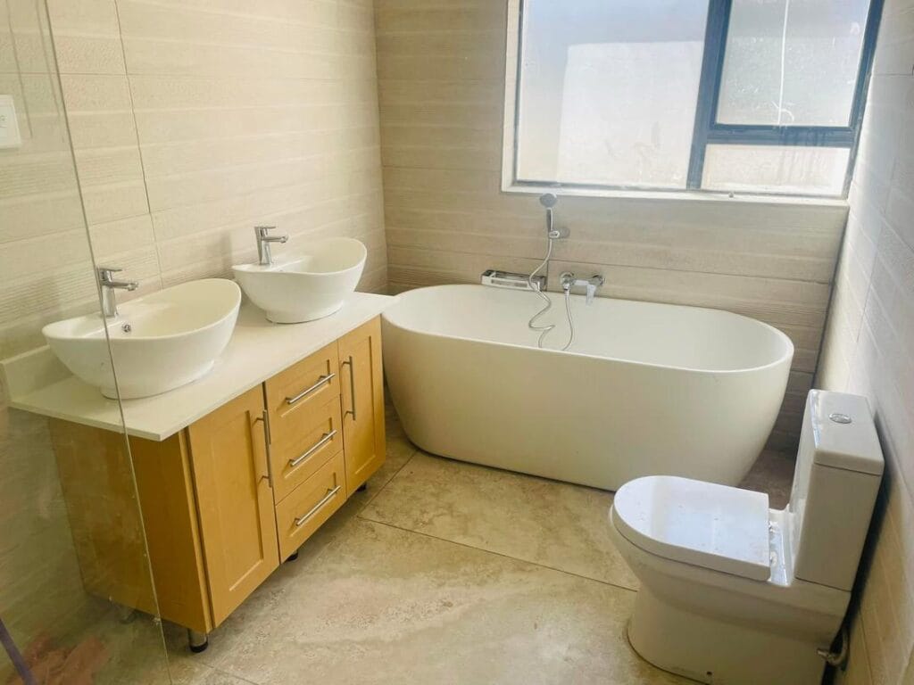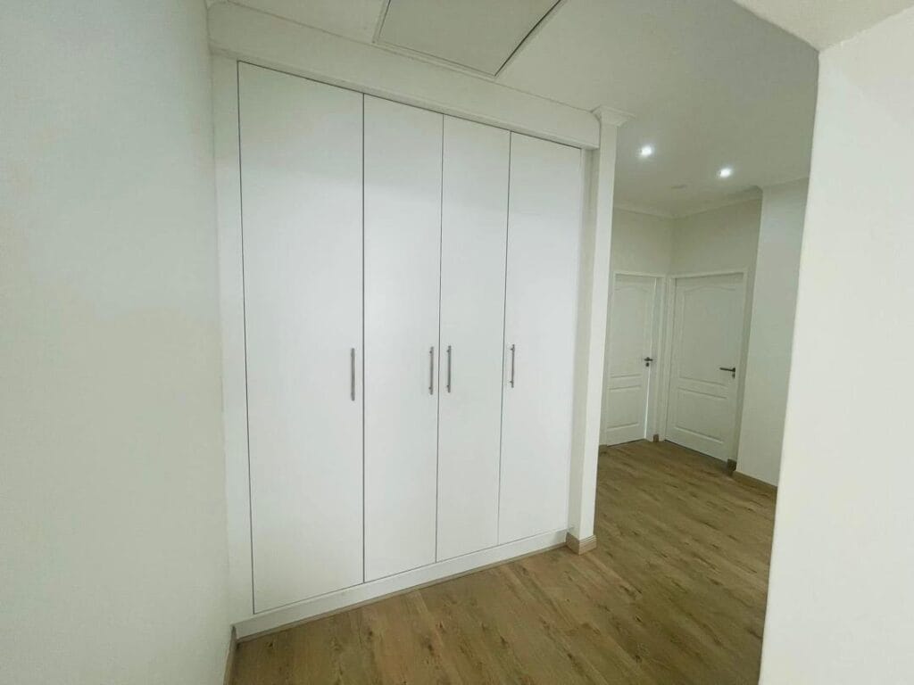Construction of a G+1 building in Ngeme, limbe Cameroon
LOCATION: limbe
Year completed
1
CLIENT
Besong Arrey
CLIENT INDUSTRY
Residential
SCOPE OF WORK
New Construction
SIZE
400 m²
Project Description
This project involves the construction of a modern G+1 residential building in the picturesque coastal town of Limbe, Cameroon. The building is designed to provide a comfortable and functional living space for a single-family household, reflecting a balance between aesthetics, durability, and cost-efficiency.The ground floor (G) will consist of essential living spaces, including a spacious living room, dining area, kitchen, and guest bedroom with an attached bathroom. The first floor (G+1) will host private family areas, including multiple bedrooms, a family lounge, and balconies that offer stunning views of the surrounding environment. The structure will incorporate high-quality materials such as cement, sand, gravel, and concrete blocks to ensure the durability and longevity of the building under Limbe’s tropical climate.The design emphasizes natural lighting and ventilation, blending modern architectural elements with local building techniques. The construction will adhere to local building regulations, ensuring safety and compliance at every stage.This project aims to provide a sustainable and comfortable residential building that enhances the quality of living for its occupants while complementing Limbe’s serene and vibrant setting. Upon completion, it will serve as a testament to efficient construction practices and thoughtful design.
BUDGET
120000000FCFA

