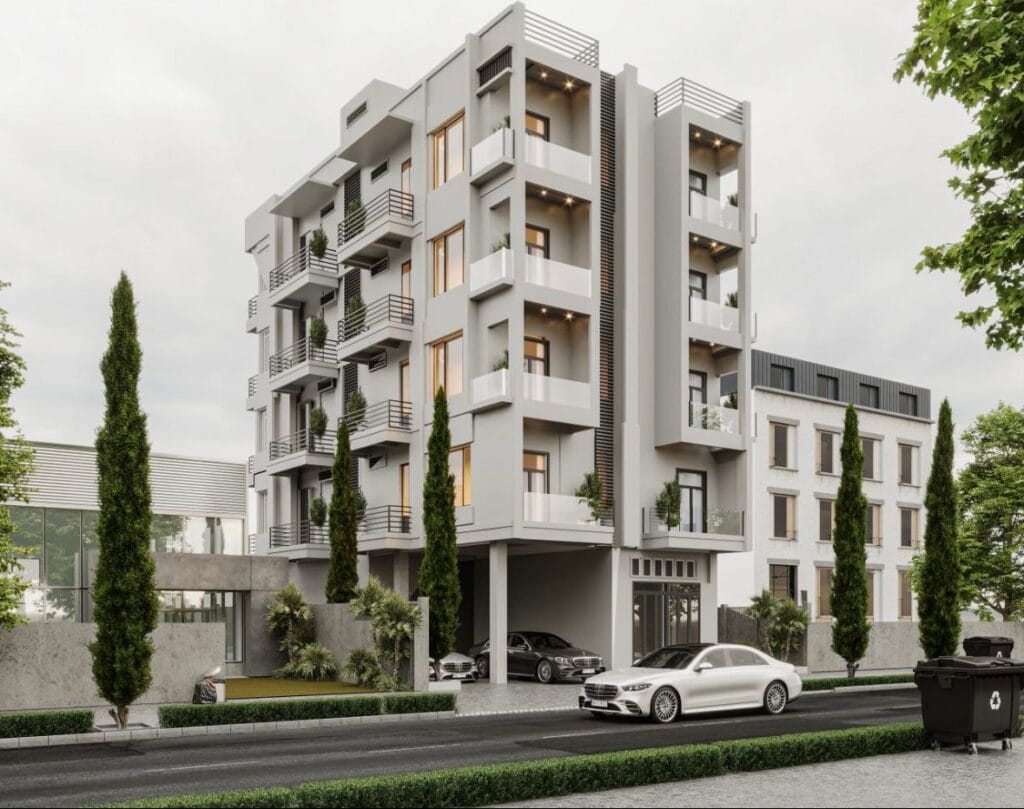Design of an R + 4 Residential Building in Bafoussam
LOCATION: Bafoussam
Year completed
2025
CLIENT
Nicolas Nitcheu
CLIENT INDUSTRY
Residential
SCOPE OF WORK
New Construction
SIZE
600 m²
Project Description
This project involves the complete architectural and technical design of a modern, five-story (R+4) residential building on a 600m² plot located in Bafoussam. The primary objective is to create a functional, aesthetically pleasing, and structurally sound building that maximizes the property’s potential for rental income. The design will prioritize optimal space utilization, natural lighting, ventilation, and compliance with all local Cameroonian building regulations.
The design will incorporate a secure parking area, a dedicated generator space, and water storage facilities. The architectural style will blend modern functionality with aesthetic elements suitable for the Bafoussam urban context, focusing on creating desirable and sustainable rental units for the market.
Architectural Plans: Detailed floor plans for the ground floor (potentially featuring a modern lobby, secure parking, and a commercial unit) and four identical upper floors, each containing three spacious, self-contained two-bedroom apartments. Plans will include elevations, sections, and roof plans.Structural Engineering Designs: Complete calculations and drawings for foundations, slabs, beams, columns, and staircases, ensuring stability and safety for the local soil conditions.MEP Designs: Integrated layouts for electrical conduits, lighting, power points, plumbing, and sanitation systems for all units and common areas.Bill of Quantities (BOQ): A detailed itemized list of all materials, labour, and estimated costs to serve as a precise budgeting and tendering tool for construction.
BUDGET
218FCFA



